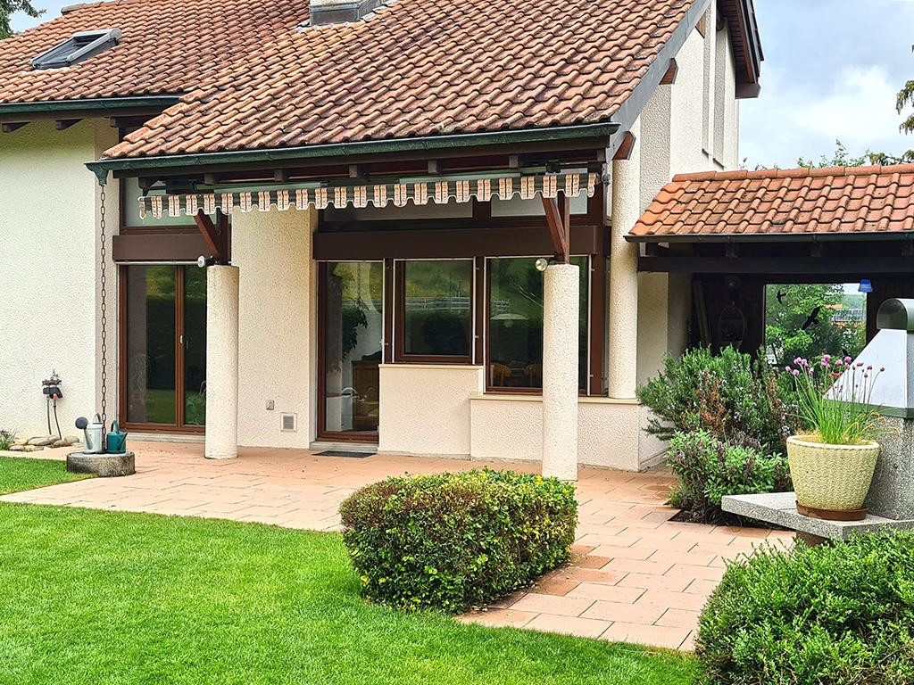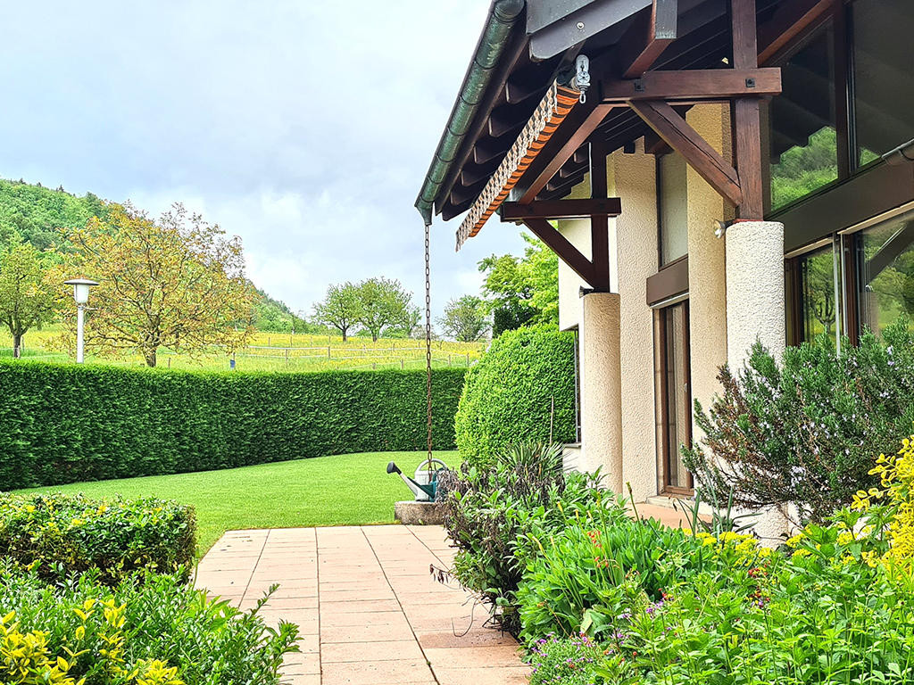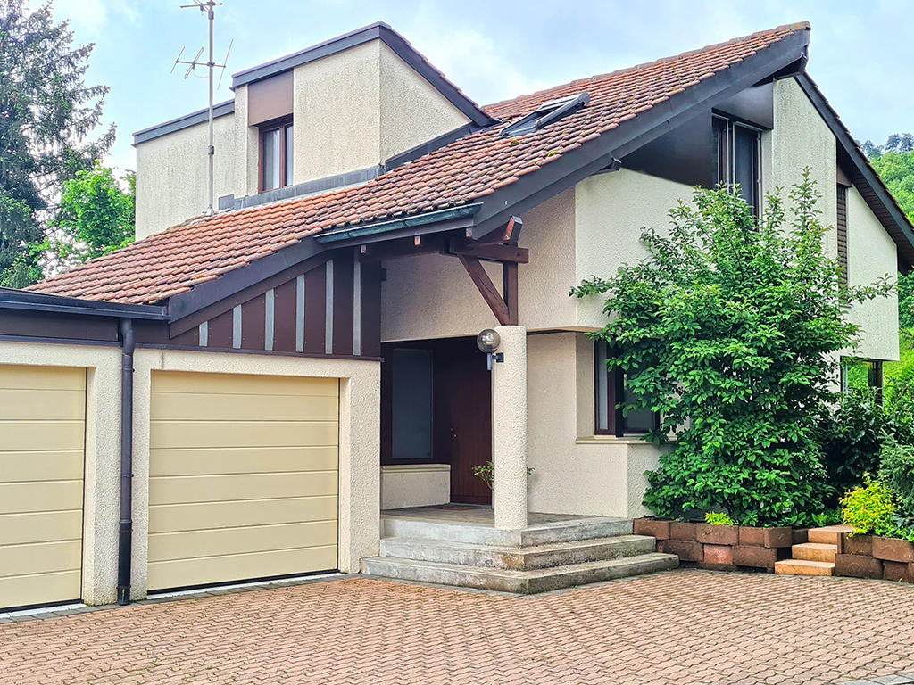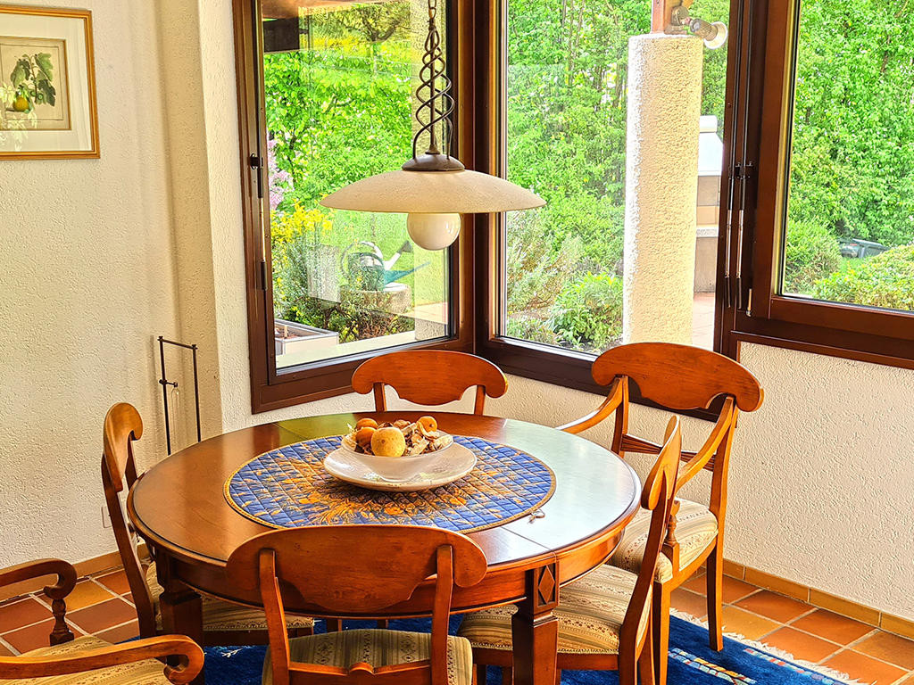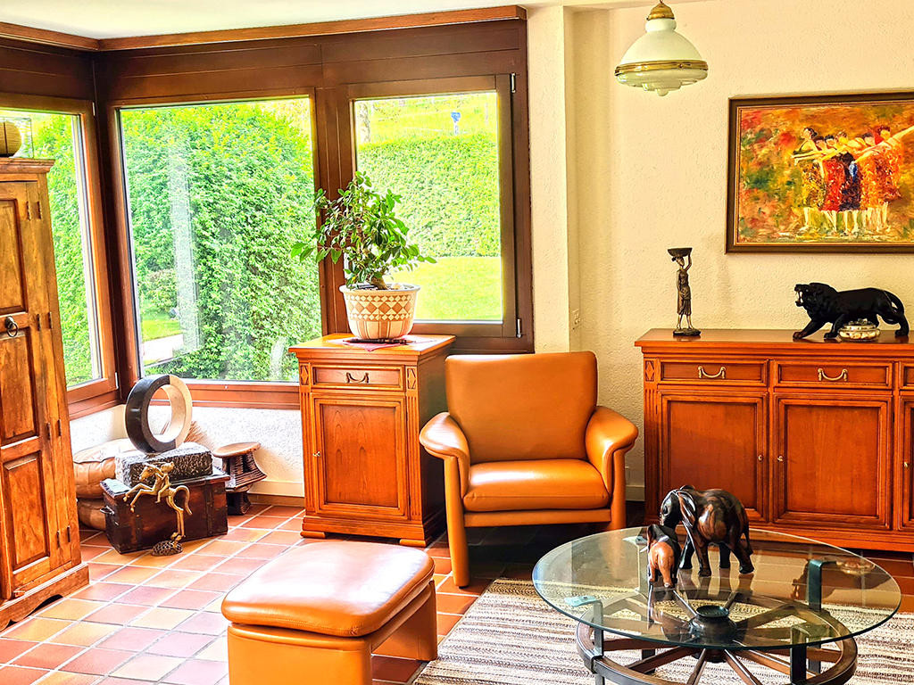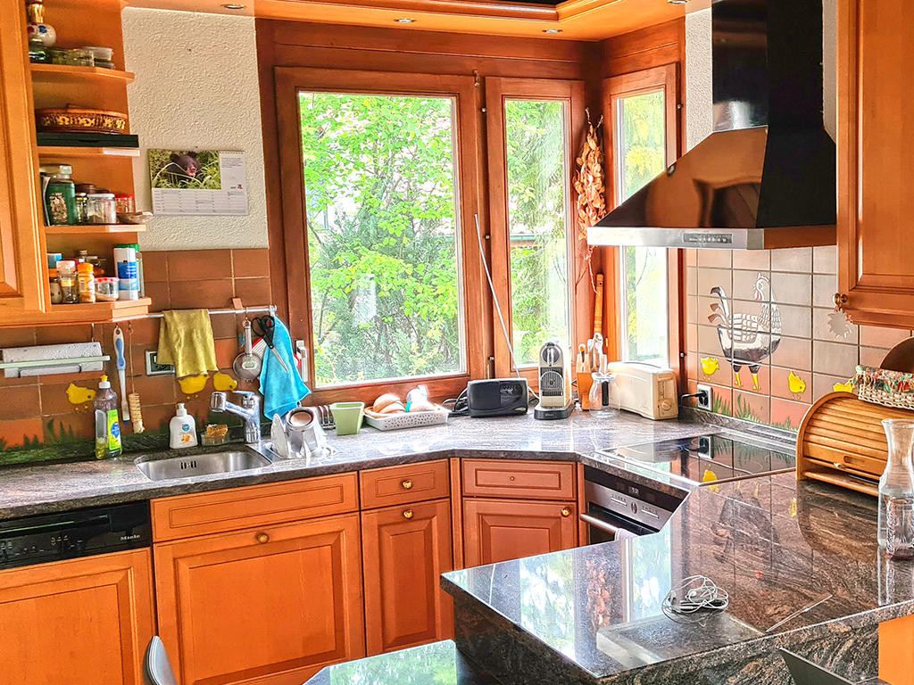NEWS
A VENDRE
| WITTERSWIL - OASIS DE VIE AVEC VUE SUR LA VERDURE - 6.5 PIECES | |
| Prix de vente | Pièces | Surface | |
| CHF 1'650'000.- | 6.5 | 250 m2 | |
| Pays | Canton | NPA - Localité | |
| Suisse | SO | 4108 - Witterswil | |
ANNONCE
| Typologie | Pièces | Etage | |
| Villa | 6.5 | - | |
| Surface habitable | Surface utile | Surface terrain | |
| 250 m2 | - | 823 m2 | |
| Cave | Garage | Parking | |
| Oui | - | Oui |
| Wohnoase mit Blick ins Grüne Dieses Haus wurde in Massivbauweise im Jahr 1979 errichtet und ist voll unterkellert. Hier haben Sie neben den Kellerraümen, den Waschraum und die zwei Heizungsräumen noch einen Raum. Im Erdgeschoss einen grossen Wohnzimmer mit Kamin mit Zugang zur Terrasse, eine offene Küche und ein Badezimmer. Das Haus hat eine Grundfläche von ca. 250 m2, verteilt auf Wohnzimmer, Schlafzimmer, Flur und Badezimmer. Im Obergeschoss befinden sich insgesamt drei Schlafzimmer mit Vollbad. An sonniger Lage hoch über Witterswil, steht dieses wunderschönes Haus angrenzend an der Natur. Der weite Blick über das Tal ist herrlich und die Privatsphäre kann hier wunderbar genossen werden. Mehr Informationen : www.tissot-immobilien.ch Oasis de vie avec vue sur la verdure Cette maison a été construite en 1979 et possède un sous-sol complet. Outre les caves, la buanderie et les deux chaufferies, vous disposez d'une pièce supplémentaire. Au rez-de-chaussée, un grand salon avec cheminée et accès à la terrasse, une cuisine ouverte et une salle de bain. La maison a une surface au sol d'environ 250 m2, répartie entre le salon, les chambres, le couloir et la salle de bains. À l'étage supérieur se trouvent au total trois chambres à coucher avec salle de bain complète. Située sur les hauteurs ensoleillées de Witterswil, cette magnifique maison jouxte la nature. La vue sur la vallée est magnifique et l'intimité peut être appréciée à sa juste valeur. Plus d'informations : www.tissot-immobilier.ch Oasi abitativa con vista sulla campagna Questa casa è stata costruita nel 1979 come una solida costruzione e ha un seminterrato completo. Qui si trovano oltre ai locali del seminterrato, la lavanderia e i due locali caldaia. Al piano terra si trova un ampio soggiorno con camino e accesso alla terrazza, una cucina aperta e un bagno. La casa ha una superficie di circa 250 m2, distribuita in soggiorno, camera da letto, disimpegno e bagno. Al piano superiore si trovano un totale di tre camere da letto con bagno completo. In una posizione soleggiata sopra Witterswil, questa bella casa è adiacente alla natura. L'ampia vista sulla valle è magnifica e la privacy può essere goduta meravigliosamente qui. Informazioni supplementari : www.tissot-immobiliare.ch Oasis of living with a view of the countryside This house was built in 1979 as a solid construction and has a full basement. Here you have besides the basement rooms, the laundry room and the two boiler rooms. On the ground floor there is a large living room with fireplace and access to the terrace, an open kitchen and a bathroom. The house has a floor space of about 250 m2, distributed in living room, bedroom, hallway and bathroom. Upstairs there are a total of three bedrooms with full bathrooms. In a sunny location high above Witterswil, this beautiful house is adjacent to nature. The wide view over the valley is magnificent and the privacy can be enjoyed wonderfully here. More Information : www.tissot-realestate.ch |
|

